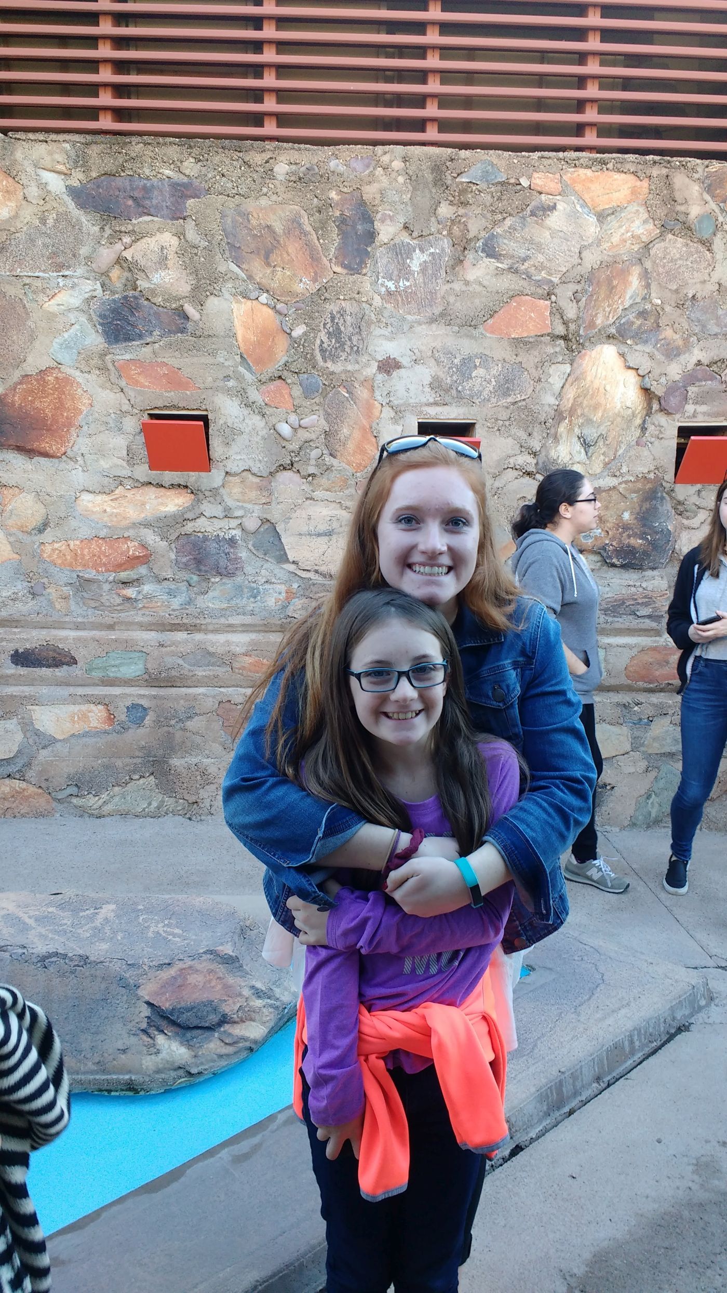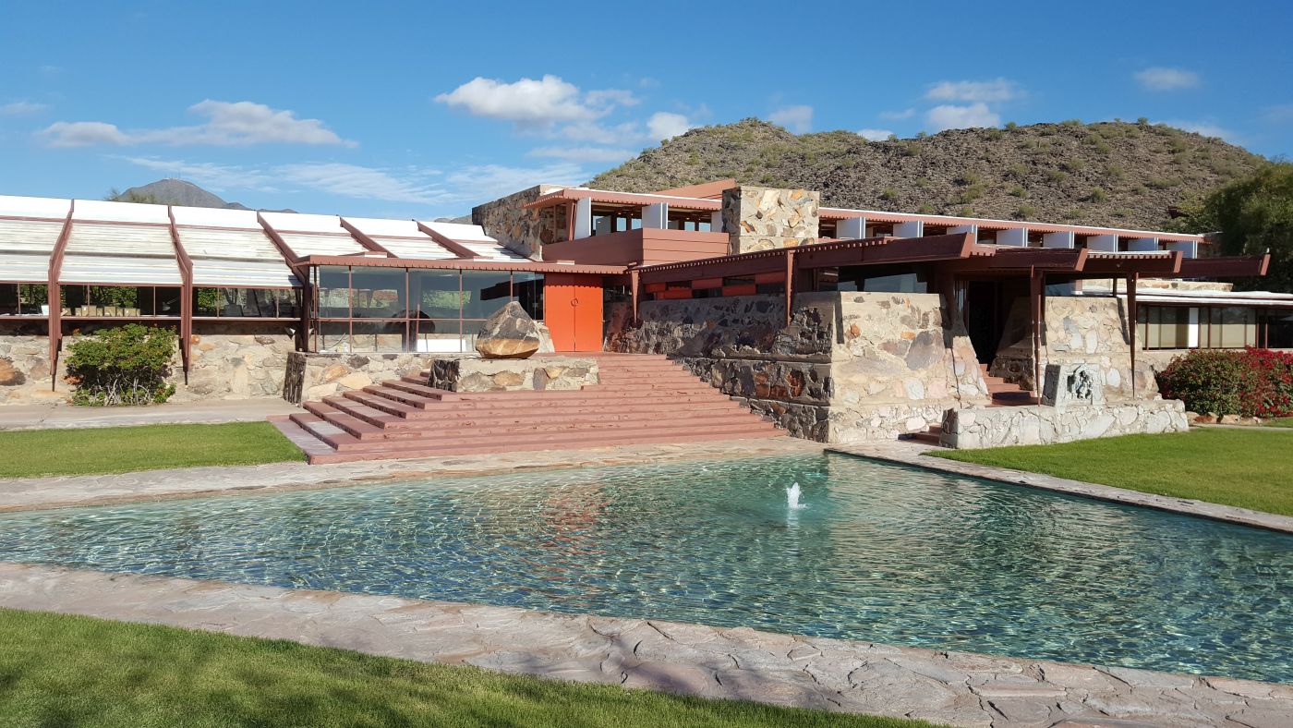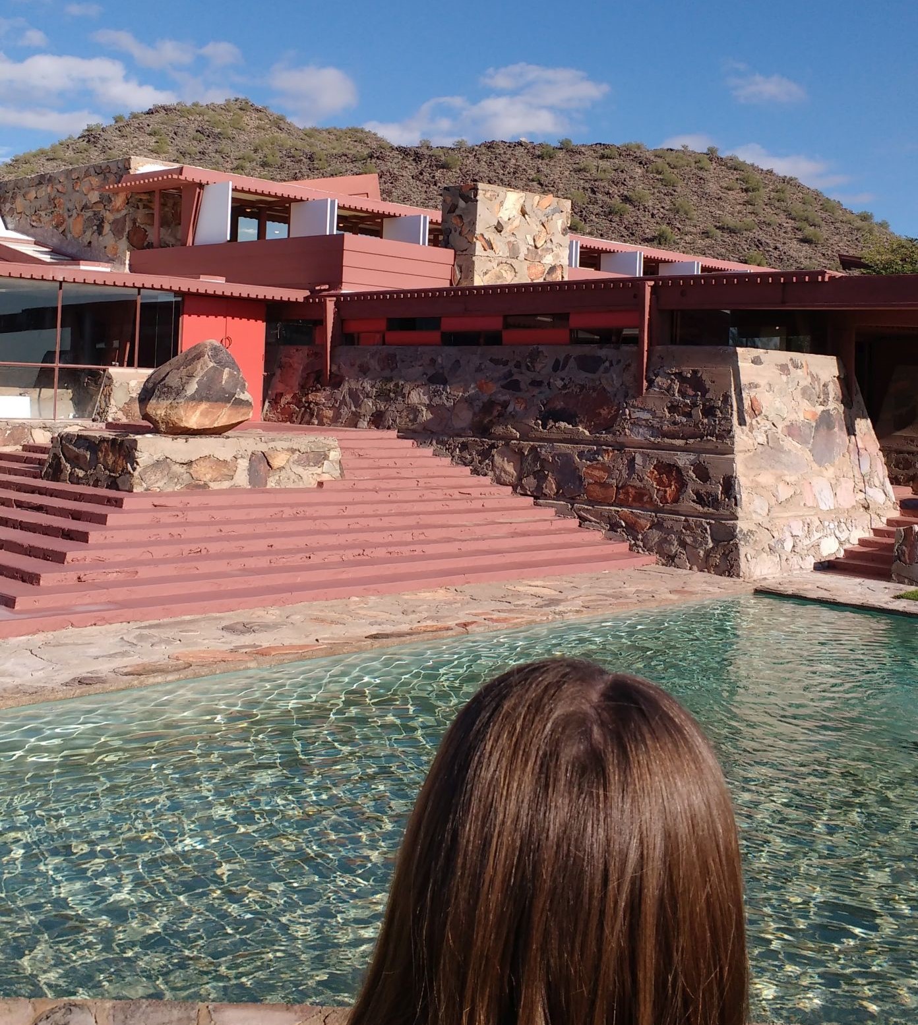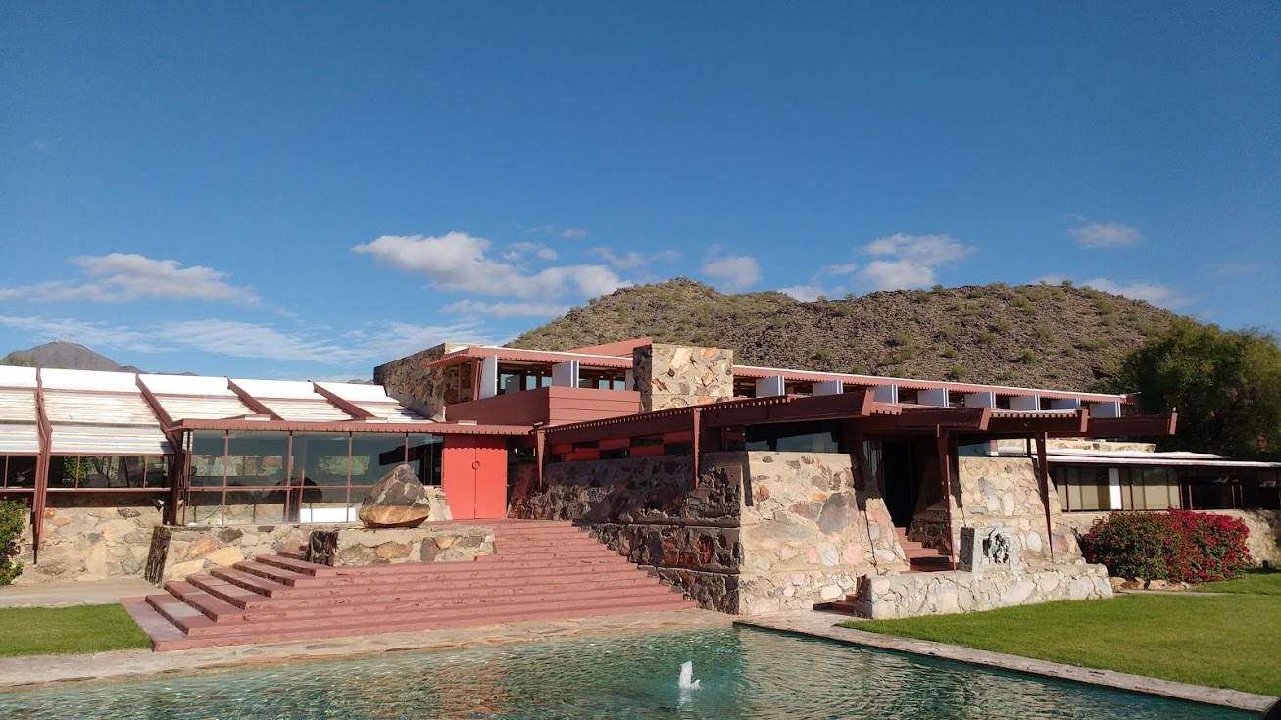Recently a friend invited me to go to Taliesin West, Frank Lloyd Wright’s School of Architecture, on his birthday for a special event they were having in his honor. I have been there several times and I never get tired of seeing it, I find it very inspiring even.
I have a hard time remembering when Taliesin was started because the date was so long ago it doesn’t sound like it could possibly be right,1937. He had just completed Falling Waters and was receiving major accolades on the project. He took the profits from that project and decided to go to the middle of nowhere Arizona and build his second School of Architecture. He was almost 70 years old, an age where most would be retired already, but instead starts this whole new adventure on an incredibly bleak part of the desert, and talks his first group of students into paying for the privilege to build the place…amazing!
What really strikes me is how “current” his style is, to this day nothing looks “old fashioned” like other homes from 1937 look to us now.
I had the privilege of working with Bing Hu, a student of Frank Lloyd Wright, the home we did is on my website. It was the feature article in Luxe Magazine, so it also was on the cover. I knew pictures had been sent to Luxe, but I didn’t know it was going to be on the cover. When I saw it in the grocery store I excitedly showed the checker the cover and said, “This is mine! I did this!” She looked puzzled and said you mean you bought the magazine already and not to charge you for it? I said, “No, I want to buy all of the Luxe Magazines you’ve got!”
The same elements, the same concepts that Taliesin has this current house has, even though it was close to a hundred years apart.
Wright said “Arizona needs its own architecture…Arizona’s long, low, sweeping lines, uplifting planes”… need to be reflected in its architecture and this sentiment rings true today. When working on this project I kept many of the Taliesin qualities in mind. The stone wall comes down the front walkway, creating Wright’s idea of a sense of compression, and continues into the house, visible through the glass front door, and travels across the room and curves around to the back of the house and out again onto the patio. Wood tongue and groove ceilings follow through all the area as well, creating Wright’s concept of bringing the outside in and the inside out. The Bedrooms and Master Bath have butt glass windows, also a Wright idea, that creates a virtually seamless view from one direction to another. The home is on four levels and looks like it just emerged from the hillside, following the Wright philosophy of a home being set on the “brow” of a hill instead of of the top. A home should be inviting, like one’s eyes, not a fortress.
Once Wright had to testify in court and upon being sworn in he was asked to state his name and occupation. He said, “I’m Frank Lloyd Wright and I’m the Greatest Architect in the world”. Later his wife scolded him and said, “Why did you say that?”. He replied, “Because I was under oath and could not lie!” I have got to agree!



Write a Comment